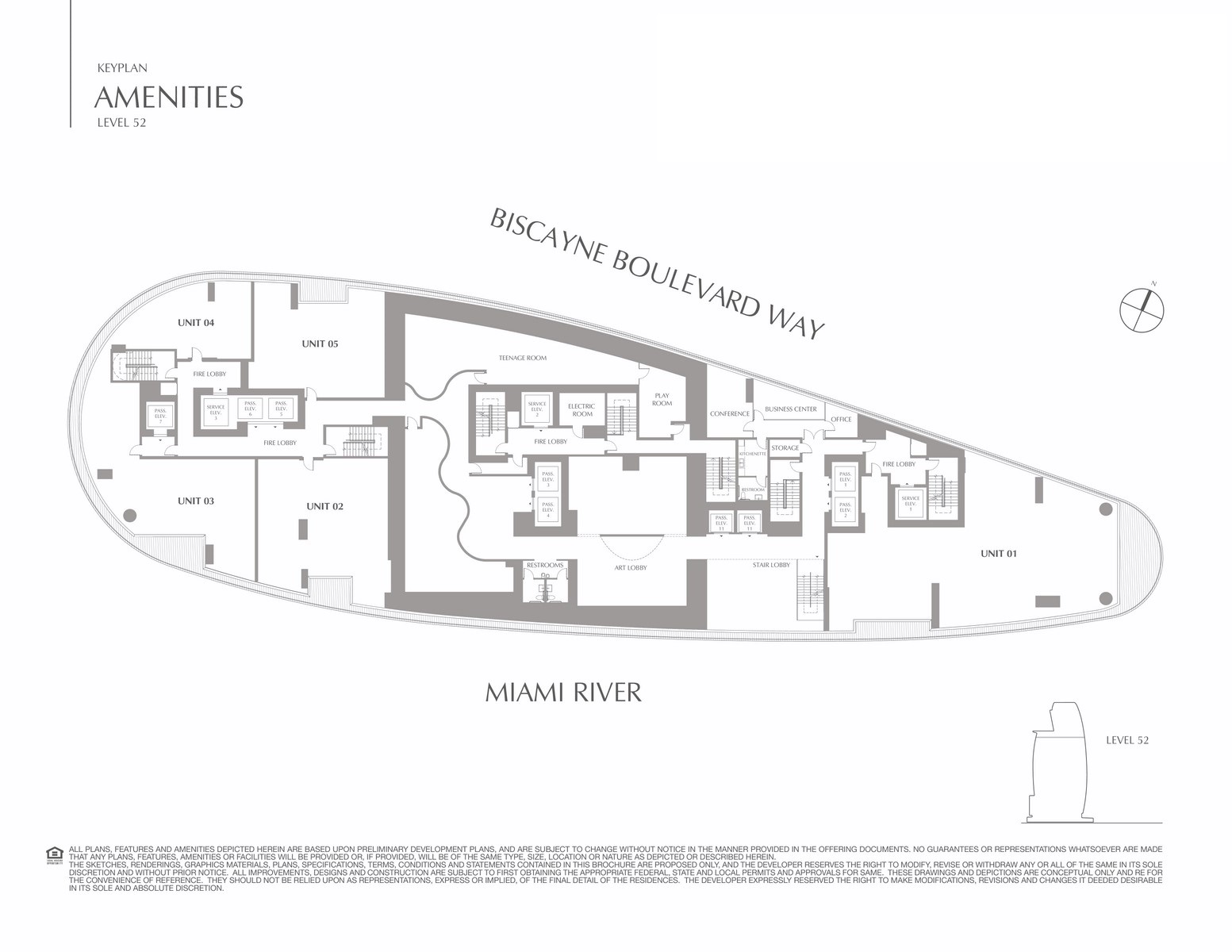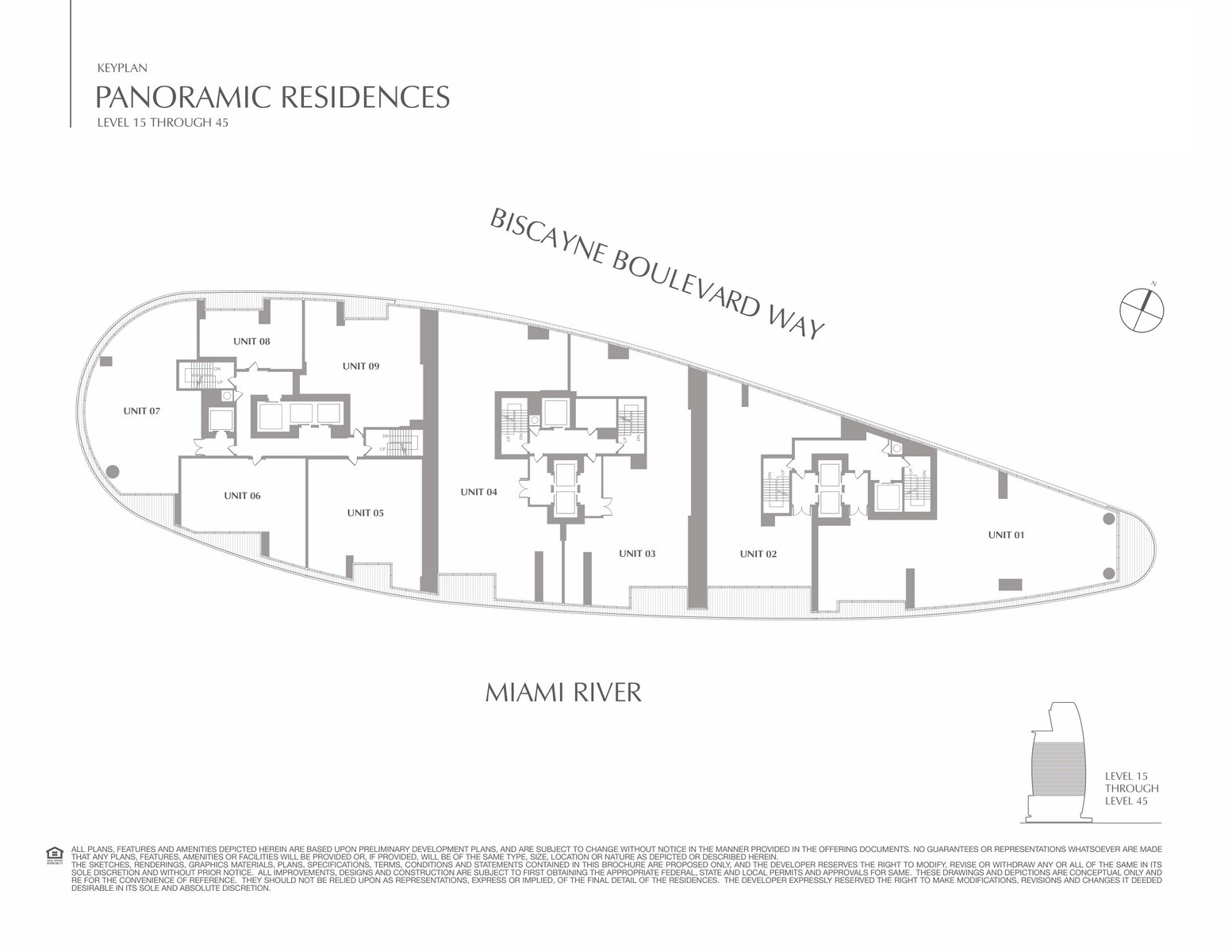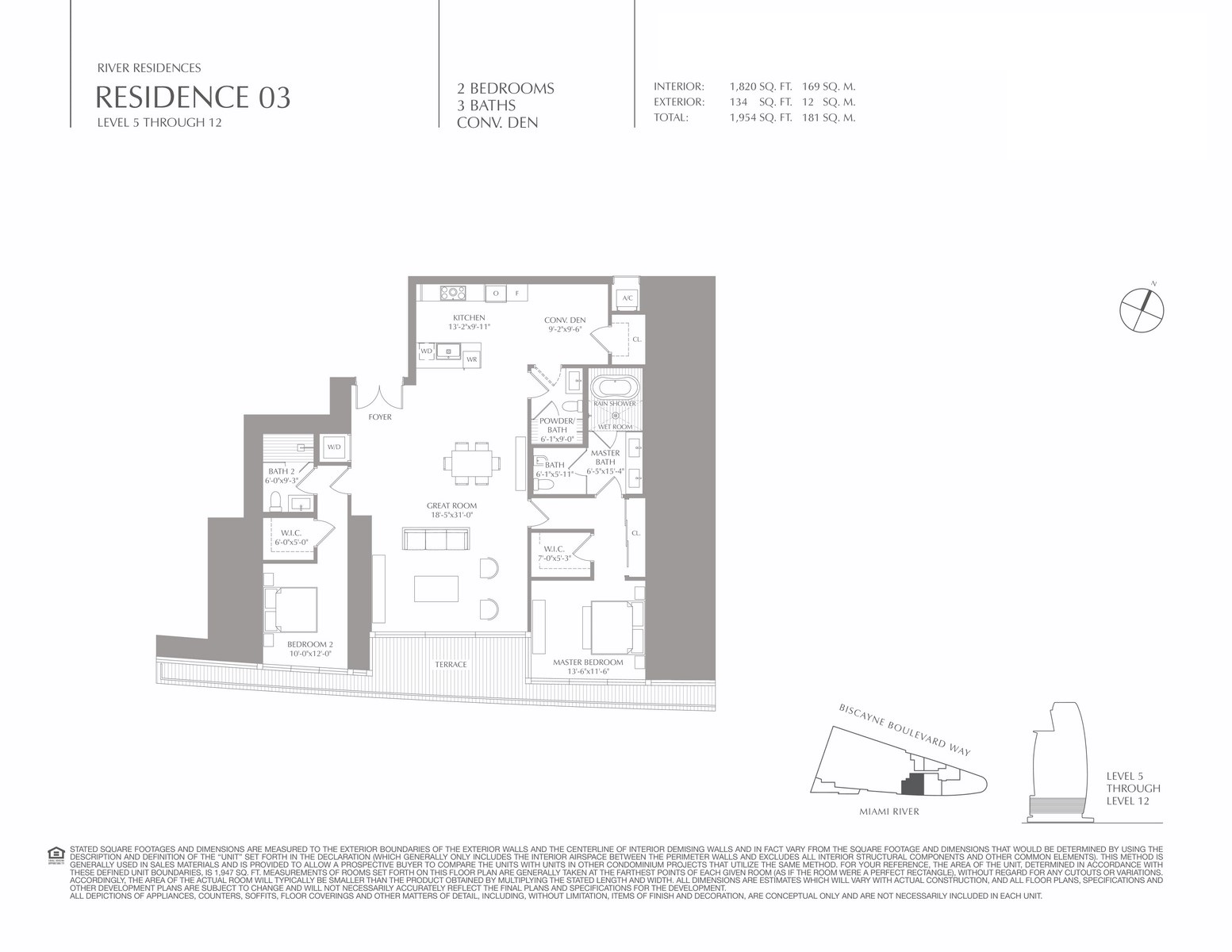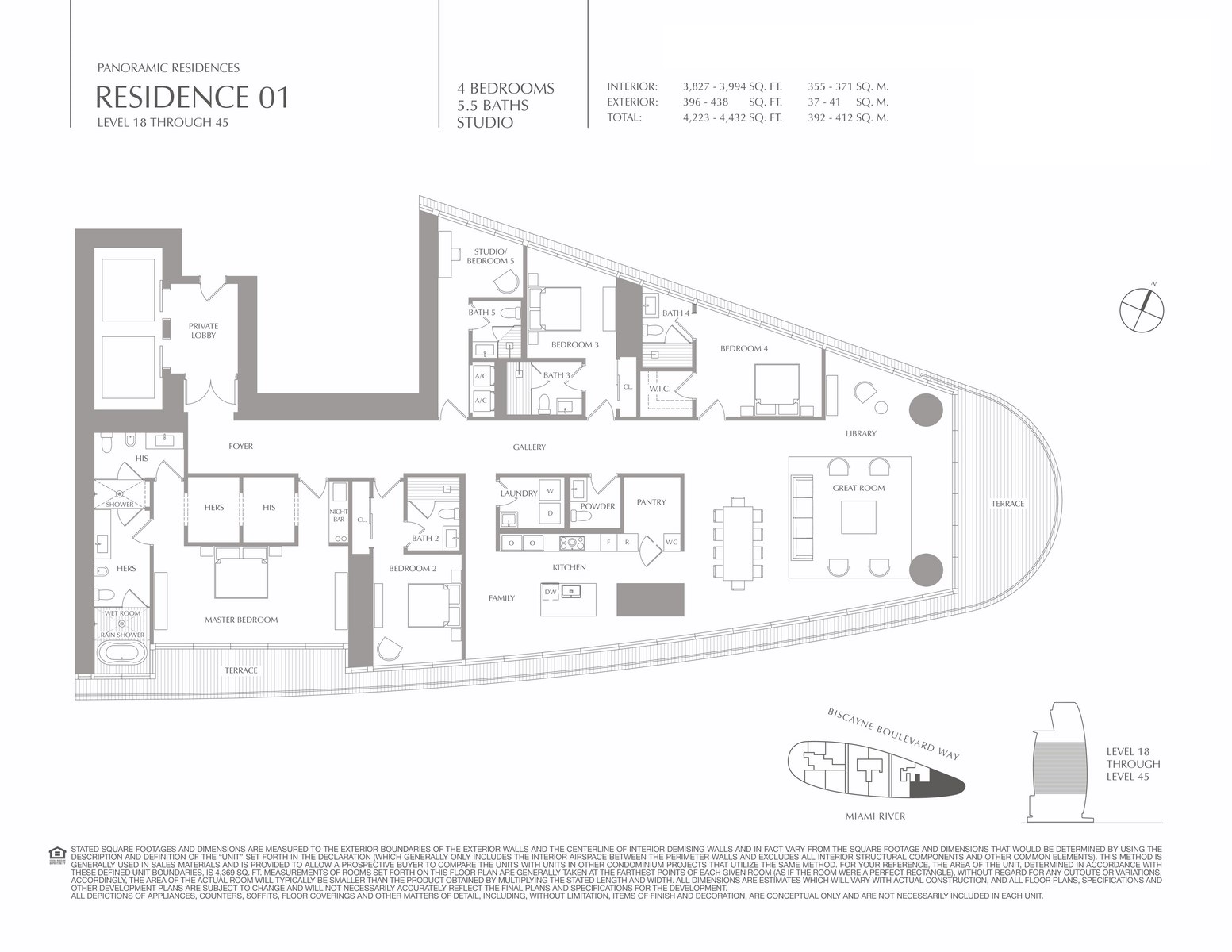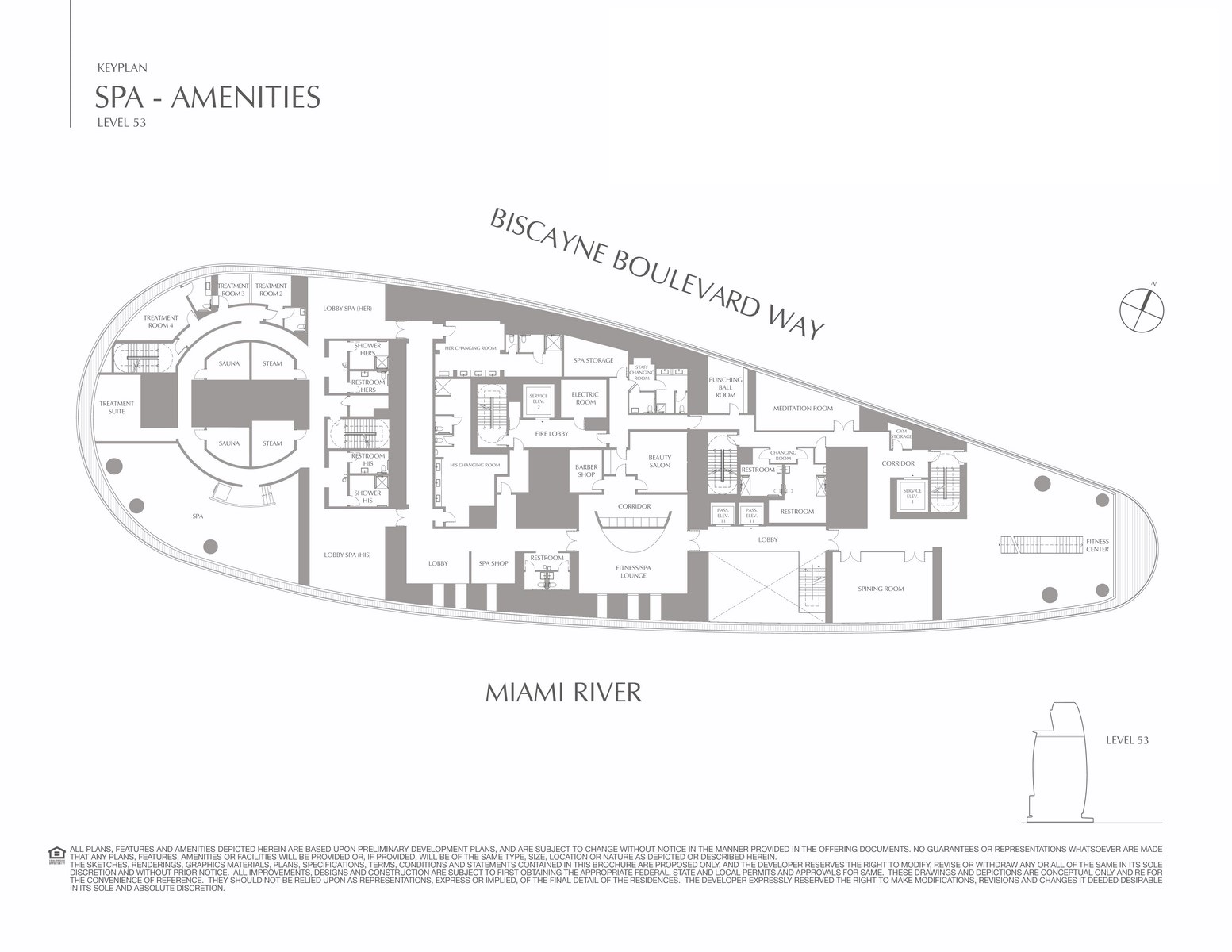Aston Martin Residences is the first residential tower in Miami under the brand of the English manufacturer of prestigious sports cars. The collaborative project of Aston Martin and Argentinean developer Coto Family is being constructed on the Miami River in the downtown Miami.
The 66-story tower at 300 Biscayne Boulevard Way will offer 391 residences of the elite class. The elegant collection of Aston Martin Residences includes one- and four-bedroom apartments, as well as seven penthouses and duplex penthouses with private pools on the terraces.
The luxurious condominium will have an exclusive interior design from the team of designers Aston Martin, which is led by Marek Reichman, who promises that everything from door handles to color palette will be connected with the famous branding.
FEATURES OF RESIDENCES
- elite marble floors in all residential areas, kitchens and bathrooms
- 10-12-foot ceilings
- windows and sliding doors through entire walls
- designer kitchens Bulthaup
- panoramic views of Biscayne Bay, the Atlantic Ocean and the outlines of Miami
PRIVILAGES FOR RESIDENTS
- full five-star service
- harbor Super Yacht Marina
- membership in The Aston Martin Club
- heliport deck on the roof
- 24-hour valet service and secured seats in the garage
- charging centers for electric vehicles
- butler service
- extra storage space for personal belongings and bicycles
- 10 high-speed elevators and a separate elevator for the staff
- remote access to the concierge service and all the amenities of the building from each residence
- infinity pool on the 55th floor
- fitness-spa and meditation fitness centre
- private steam rooms and saunas
- business centre and conference rooms
- art gallery and art lobby on the 53rd floor
- private cinema, hall for events, children’s playroom and room for teenagers
- golf simulator
- beauty salon
- possibility to keep pets.
PAYMENTS STRUCTURE:
10% - upon signing the contract
10% - at the beginning of construction (fall 2017)
10% - upon building a foundation (fall 2018)
10% - upon laying the lower layer (spring 2019)
10% - upon building of the last floor (fall 2020)
50% - at closing (till 2022).

